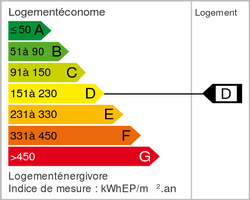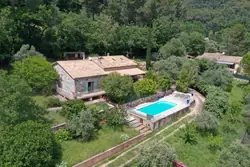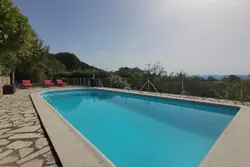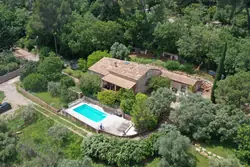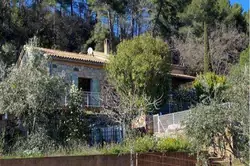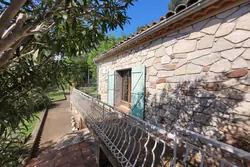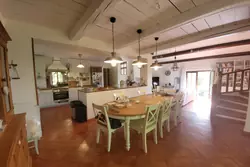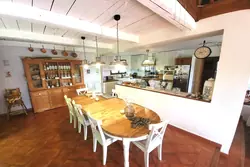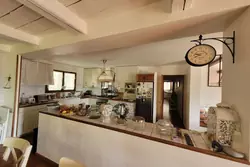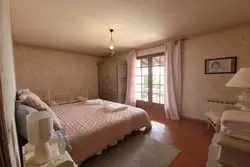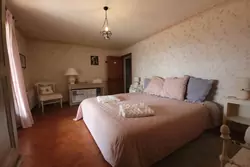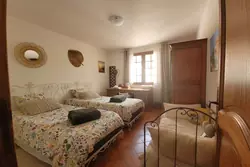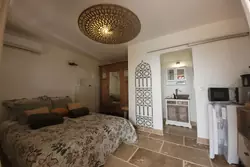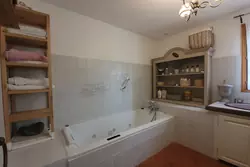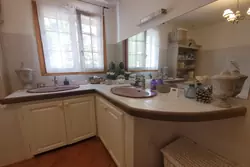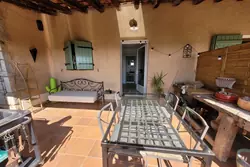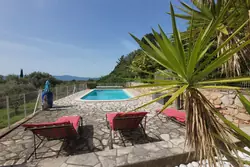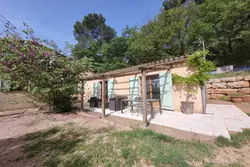For sale maison d'hôtes
Le Cannet-des-Maures (83340) - ref. 718V1994M - Mandat n°1311
For sale maison d'hôtes in LE CANNET-DES-MAURES
€ 650 000
- 533 000 £
- 682 500 $
- Other currencies
- 250 m²
- 3 800 m²
- 7
- 4
Le Cannet des Maures, very rare, to be seized close to amenities and quick access to the road communication routes.
Stretching over almost 4000 m² of natural, wooded land, this charming property with its rustic and authentic tones of yesteryear lends itself perfectly to a hotel business all year round.
Composed of a main residence on two levels, it offers on the ground floor, a large living space and its open kitchen, a separate suite and its private terrace as well as three bedrooms and a bathroom with a whirlpool bath dedicated to a guest accommodation activity. Upstairs, a private space with two bedrooms, a relaxation room and a mezzanine living room. The property is completed by a 45 m² outbuilding with a living room/kitchen and a bedroom.
To complete the property, you can enjoy a beautiful 9x4 meter swimming pool and a 35 m² garage.
For nature lovers, the property has a rabbit hutch, a chicken coop and a vegetable garden.
Rental yield with a monthly income ranging from €8,000 to €10,000.
Roof redone two years ago.
CONTACT AND VISITS DAVID DORDOR 0684080522
ref. 718V1994M
Features
- Surface of the living : 60 m²
- Surface of the land : 3 800 m²
- Year of construction : 1984
- Exposition : east
- View : open
- Hot water : electric
- Inner condition : good
- External condition : good
- Couverture : tiles
- 7 bedroom
- 3 terraces
- 1 bathroom
- 3 showers
- 4 WC
- 10 parkings
Amenities
- pool
- fireplace
- Bedroom on ground floor
- double glazing
- Automatic gate
Legal information
- 650 000 € fees included
2,31% VAT of fees paid by the buyer (635 000 € without fees), no current procedure, information on the risks to which this property is exposed is available on georisques.gouv.fr, click here to consulted our price list
Practical information
energy class (DPE) C - Emission of greenhouse gases (ges) A
Part details
| Rooms | Surface | Exposition | Level | Soil type | Description |
|---|---|---|---|---|---|
| Sejour | 62 m² | southwest | single floor | Carrelage | open kitchen living room dining room |
| Chambre | 12 m² | east | single floor | Carrelage | |
| Chambre 2 | 15 m² | east | 1 | Carrelage | |
| Chambre 3 | 14 m² | south | single floor | Carrelage | |
| Suite parentale | 12 m² | south | 1 | Carrelage | Independent lot comprising 1 bedroom, a shower room, WC and a terrace with summer kitchen. Dominant view. |
| Chambre 4 | 20 m² | east | 1 | Parquet | to finish |
| Chambre 5 | 20 m² | east | 1 | Parquet | to finish |
| Salle de jeu et autres | 15 m² | south | single floor | Parquet | |
| Mezzanine | 30 m² | 1 | Parquet |

