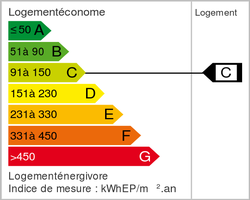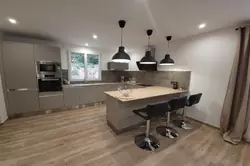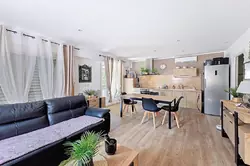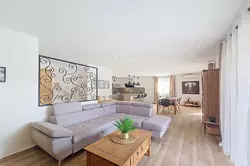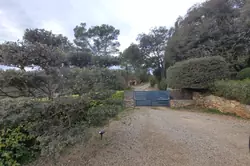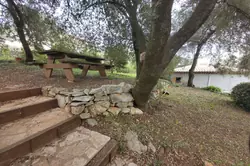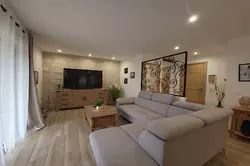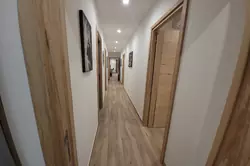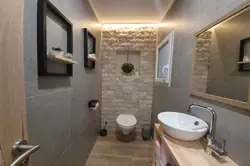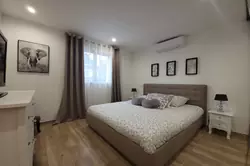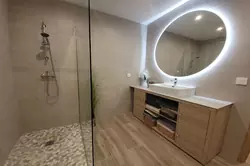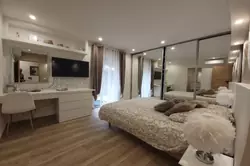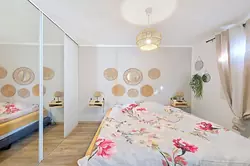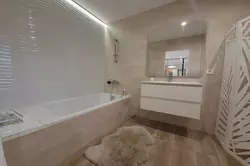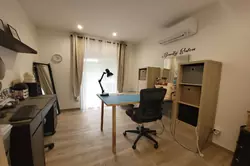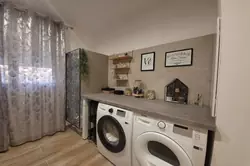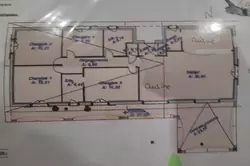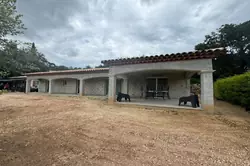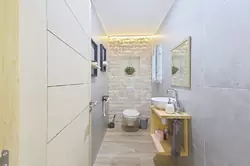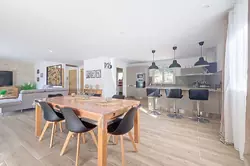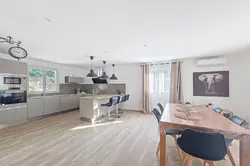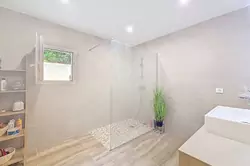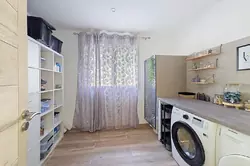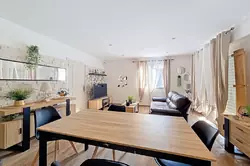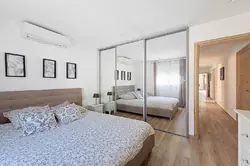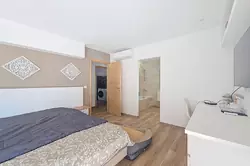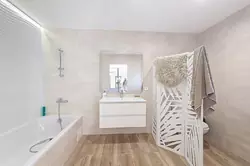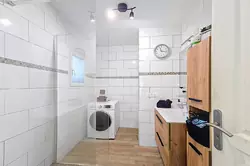For sale contemporary house
Le Thoronet (83340) - ref. 718V1977M - Mandat n°1277
- New !
For sale contemporary house in LE THORONET
€ 540 000
- 469 800 £
- 631 800 $
- Other currencies
- 163 m²
- 2 132 m²
- 4
- 3
New opportunity to seize. Guaranteed tranquility. Splendid contemporary-style house located in the sought-after countryside of Thoronet. In perfect condition, it was built in 2022 with a south-facing exposure.
On a single level, this detached house of 120 m² offers high-end features with three bedrooms, two shower rooms, and two toilets. A fully equipped American-style kitchen opens onto a spacious living room of approximately 37 m², flooded with light.
Thanks to its sliding pocket doors, enjoy direct access to the covered terrace. Stay peaceful and secure with an automatic gate and parking spaces for up to five vehicles.
The amenities include heat pump heating, double glazing, and electric roller shutters; a laundry room and a pantry complete this property perfectly.
The estate also includes an outbuilding of 43 m² consisting of a living room/kitchen, a bedroom, and a bathroom with WC.
All this built on a plot of over 2132 m². Waste treatment is provided by a septic tank. Nature and tranquility lovers, this house offers exceptional comfort!
The plasterwork will be completed before the sale.
Contact and viewings David DORDOR
ref. 718V1977M
Features
- Surface of the living : 37 m²
- Surface of the land : 2 132 m²
- Year of construction : 2022
- Exposition : south
- View : campaign
- Hot water : electric
- Inner condition : excellent
- External condition : good
- Couverture : tiles
- 4 bedroom
- 2 terraces
- 1 bathroom
- 2 showers
- 3 WC
- 5 parkings
Amenities
- Cellier
- Baie à galandage
- Bedroom on ground floor
- double glazing
- Laundry room
- Automatic gate
- calm
Legal information
- 540 000 €
Fees paid by the owner, no current procedure, information on the risks to which this property is exposed is available on georisques.gouv.fr, click here to consulted our price list
Practical information
energy class (DPE) B - Emission of greenhouse gases (ges) A
Part details
| Rooms | Surface | Exposition | Level | Soil type | Description |
|---|---|---|---|---|---|
| Séjour cuisine | 38 m² | Sud nord | single floor | Carrelage | open fitted and equipped kitchen open living room dining room sliding bay window |
| Suite parentale | 18 m² | south | single floor | Carrelage | bathroom with bathtub and toilet dressing room |
| Chambre 2 | 13 m² | west | single floor | Carrelage | closet |
| Chambre 3 | 10 m² | south | single floor | Carrelage | |
| Laundry room | 9 m² | north | single floor | Carrelage | |
| Cellier | 3 m² | north | single floor | Carrelage | adjoining the kitchen |
| Toilettes | 2 m² | east | single floor | Carrelage | |
| Couloir | 8 m² | east-west | single floor | Carrelage | night zone dessert |

